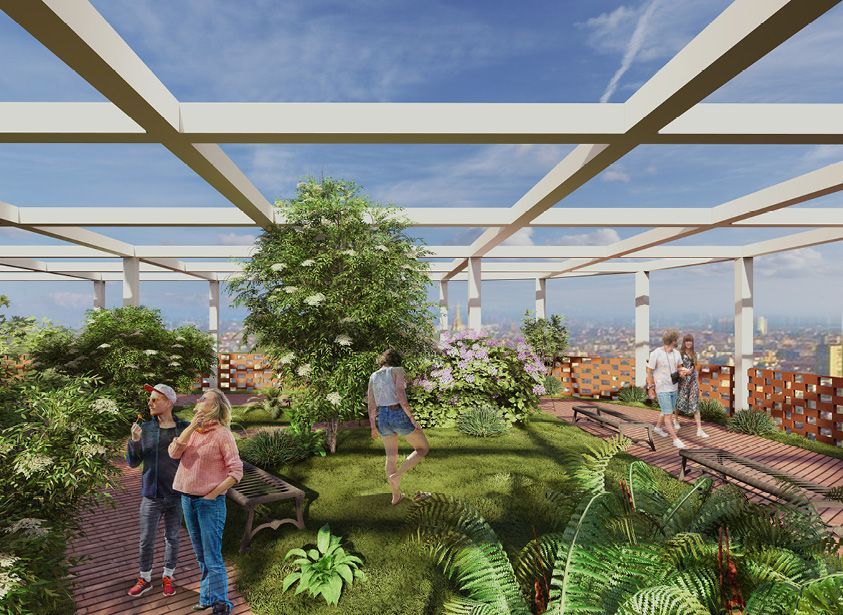The Brio Hub

Ludic Design
Within the Design of Spaces workshop in collaboration with 21 House Of Stories, the students of the Master in Interior and Living Design Gayatri Shinde, Mariana Maranhao and Gabriella Sperandio, developed the project “The Brio Hub”. Their goal was to design a multi-functional co-working space for 21 HOS that could also serve as an event venue, seamlessly blending work and social engagement.
Starting with an understanding of the brand’s image and style, the students incorporated innovative design concepts to enhance functionality. They embraced the concept of “ludic” design, aiming to create a fluid, playful environment by exploring the psychology of colours and lighting, as well as integrating fun furniture and interactive games to foster a sense of home-like comfort.

Ludic Design
Within the Design of Spaces workshop in collaboration with 21 House Of Stories, the students of the Master in Interior and Living Design Gayatri Shinde, Mariana Maranhao and Gabriella Sperandio, developed the project “The Brio Hub”. Their goal was to design a multi-functional co-working space for 21 HOS that could also serve as an event venue, seamlessly blending work and social engagement.
Starting with an understanding of the brand’s image and style, the students incorporated innovative design concepts to enhance functionality. They embraced the concept of “ludic” design, aiming to create a fluid, playful environment by exploring the psychology of colours and lighting, as well as integrating fun furniture and interactive games to foster a sense of home-like comfort.
Project Leader | Mentor
Marina Baracs
Project Authors
Gayatri Shinde
Mariana Maranhao
Gabriella Sperandio



The design was infused with a playful spirit, inspired by the artwork and design philosophy of Bruno Munari. Respecting the company’s design language, the students retained key elements like the signature red arches and colour palette, while introducing playful touches, such as the Ekstrem chair and a custom sofa with an adjustable backrest. They also designed lightweight community tables that can be reconfigured in various ways, making the space flexible and dynamic. Additional elements, such as seating booths around columns, ensured an open and accessible layout.
To make the space multifunctional day and night, they included a convertible pool table that doubles as a regular table during work hours, along with other playful features that invite interaction and connection through workshops and events.
By striking the right balance between playfulness and functionality, the project reflects the core values of 21 House of Stories. The space has been designed to be easily customisable, allowing clients to use it according to their needs and thereby creating a global, flexible urban hospitality experience that inspires and unites.














