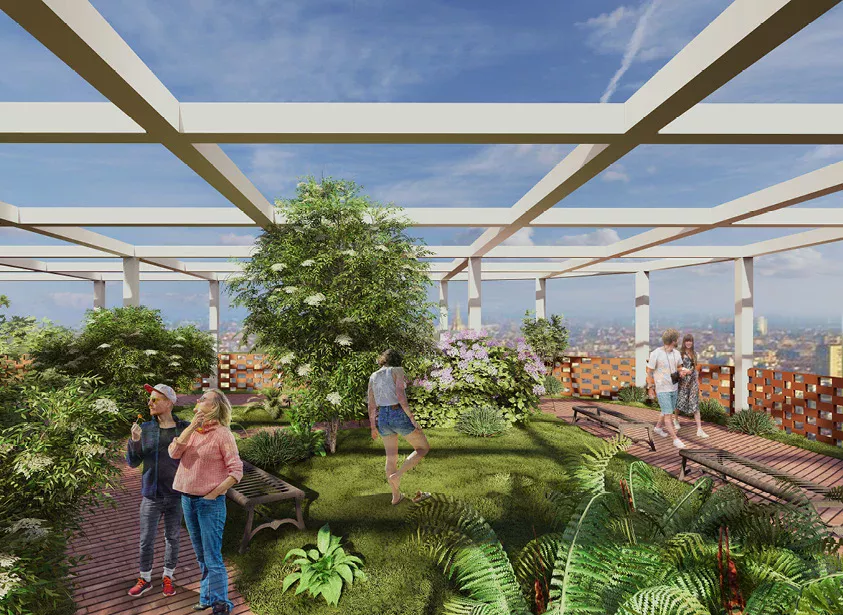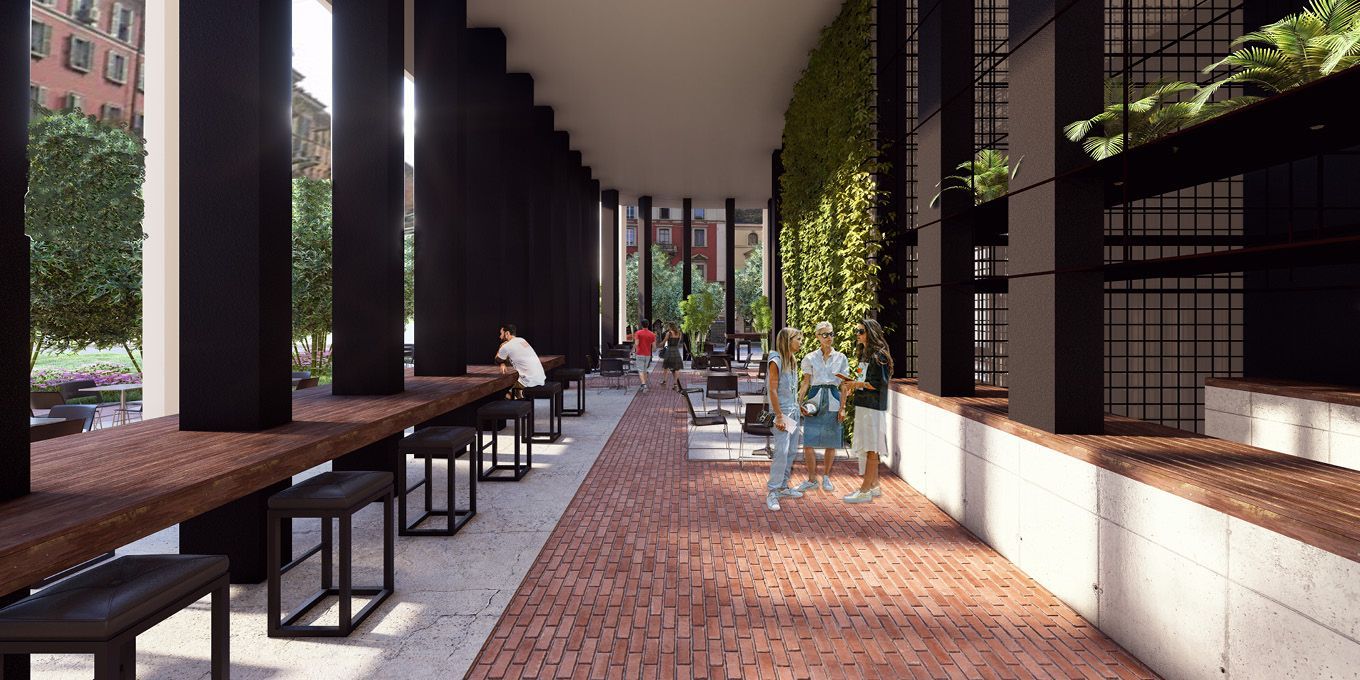TerraVista

Transforming an historic building
Within the Interior & Living Design workshop in collaboration with House Europe, Fosbury Architecture, 2050+, the students of the Master in Interior & Living Design Marcela De Leon, Akash Rungta and Satvik Krishna Gupta, developed the project “TerraVista”.
The Terra Vista project is about transforming the historic Torre Treves building into a multi-functional space that serves both public and private needs. In collaboration with Fosbury Architecture and House Europe, the workshop proposed the students to act as the municipality to guide the development, ensuring a balance between preserving the building’s heritage and enhancing its role within the community. Terra Vista features public amenities, such as a rooftop sky garden and a ground-floor café and restaurant surrounded by green park space. Sixteen floors are dedicated to modern apartments, designed for young professionals and couples, with sustainable features like a self-cooling terracotta façade.

Transforming an historic building
Within the Interior & Living Design workshop in collaboration with House Europe, Fosbury Architecture, 2050+, the students of the Master in Interior & Living Design Marcela De Leon, Akash Rungta and Satvik Krishna Gupta, developed the project “TerraVista”.
The Terra Vista project is about transforming the historic Torre Treves building into a multi-functional space that serves both public and private needs. In collaboration with Fosbury Architecture and House Europe, the workshop proposed the students to act as the municipality to guide the development, ensuring a balance between preserving the building’s heritage and enhancing its role within the community. Terra Vista features public amenities, such as a rooftop sky garden and a ground-floor café and restaurant surrounded by green park space. Sixteen floors are dedicated to modern apartments, designed for young professionals and couples, with sustainable features like a self-cooling terracotta façade.
Project Leader | Mentor
Fosbury Architecture
Project Authors
Marcela De Leon
Akash Rungta
Satvik Krishna Gupta



The ground floor offers an open public space with a café and restaurant, while a separate private entrance leads to the apartments. The rooftop sky garden, accessible to the community, provides a peaceful green space with panoramic views. The terracotta façade naturally cools the building, reducing energy consumption and contributing to its sustainability.
Terra Vista fosters community interaction through green spaces and promotes environmental sustainability with its low-energy design. It also contributes to urban renewal by connecting Parco Sempione and Giardino Montanelli through a 2-kilometer green corridor, including a 1700sqm park on-site. This project exemplifies adaptive reuse, blending historic preservation with modern living and sustainable urban development.
















