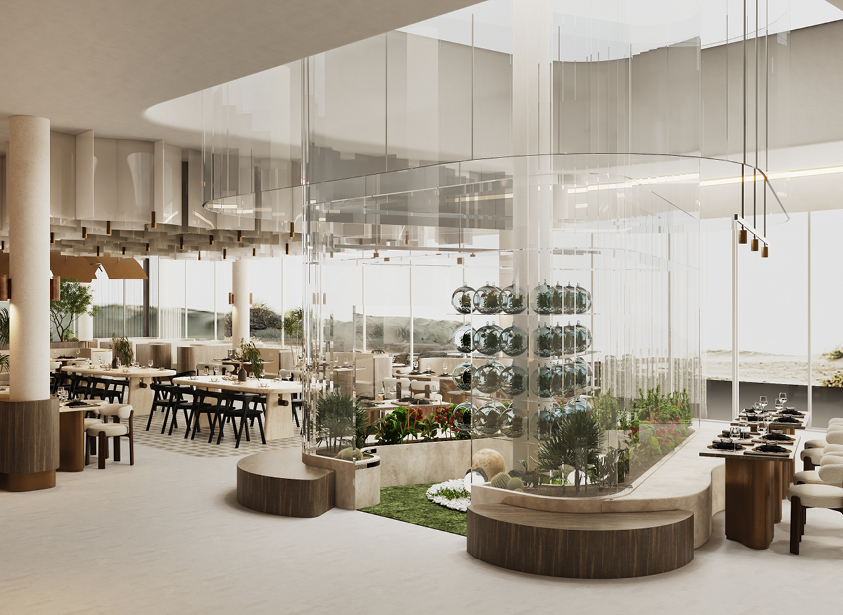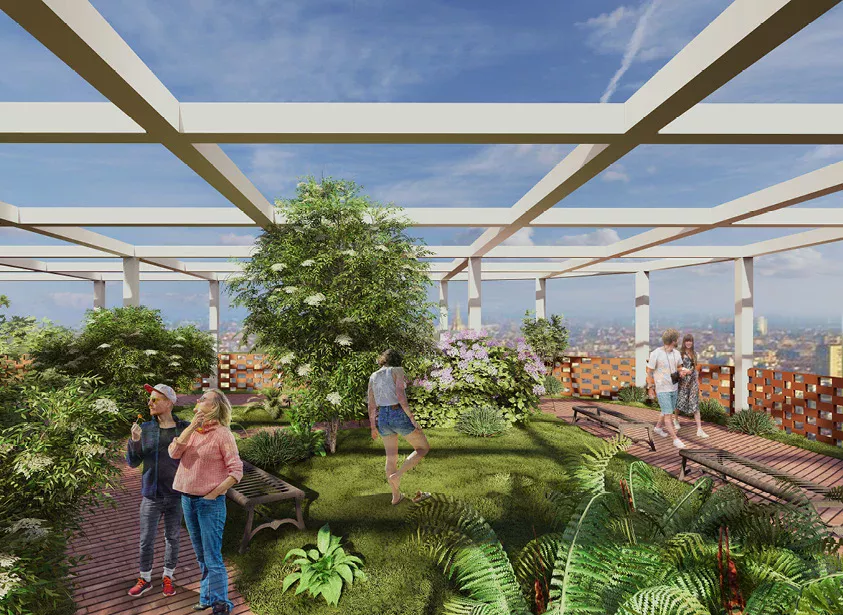Soulful Impressions

Redesigning an Hospital
As part of the Design of Spaces workshop in collaboration with Progetto CMR, students of the Master in Interior & Living Design — Li Tian Koh, Li Huang, Santiago Guzman, and Anvitha Cherukupali — redesigned key public spaces at the Misericordia Cancer Hospital in Trani. The goal was to create a welcoming, human-centred environment, moving away from a clinical aesthetic to promote emotional well-being while reflecting the essence of Puglia.
Following in-depth research and site analysis, the design concept was distilled into the word soul, aiming to convey the region’s intangible spirit through local materials, colours, and natural elements. The project merges Puglia’s identity with a universal sense of warmth and serenity. Natural materials such as stone, terracotta, and wood, combined with a warm palette of beige, terracotta, and green, evoke the beauty and tranquillity of the region. The integration of greenery and natural light strengthens the connection to nature, symbolising growth, healing, and resilience, while organic forms in the furniture enhance the overall sense of comfort and harmony.

Redesigning an Hospital
As part of the Design of Spaces workshop in collaboration with Progetto CMR, students of the Master in Interior & Living Design — Li Tian Koh, Li Huang, Santiago Guzman, and Anvitha Cherukupali — redesigned key public spaces at the Misericordia Cancer Hospital in Trani. The goal was to create a welcoming, human-centred environment, moving away from a clinical aesthetic to promote emotional well-being while reflecting the essence of Puglia.
Following in-depth research and site analysis, the design concept was distilled into the word soul, aiming to convey the region’s intangible spirit through local materials, colours, and natural elements. The project merges Puglia’s identity with a universal sense of warmth and serenity. Natural materials such as stone, terracotta, and wood, combined with a warm palette of beige, terracotta, and green, evoke the beauty and tranquillity of the region. The integration of greenery and natural light strengthens the connection to nature, symbolising growth, healing, and resilience, while organic forms in the furniture enhance the overall sense of comfort and harmony.
Project Leader | Mentor
Davide Pagano
Project Authors
Li Tian Koh
Li Huang
Santiago Guzman
Anvitha Cherukupali



To amplify the emotional impact, ceilings were designed to add depth and movement. In the reception area, dynamic lighting follows the shifts in natural light, creating continuity between indoor and outdoor spaces. The outpatient clinics feature stretched fabric ceilings that introduce softness and visual interest while maintaining a relaxing ambiance. In the bar and restaurant, variations in ceiling and flooring treatments subtly define different areas, ensuring a sense of intimacy without disrupting the overall harmony of the design. Each space is organised around a central nucleus, ensuring a smooth flow while maintaining a sense of connection. Strategic use of both natural and artificial lighting adapts the atmosphere throughout the day, enhancing the comfort of patients, visitors, and staff.
This project redefines the hospital experience, transforming healthcare spaces into environments that prioritise emotional well-being and human connection. It demonstrates how design can support not only physical health but also psychological and emotional resilience, turning the hospital into a true space of comfort and healing.

















