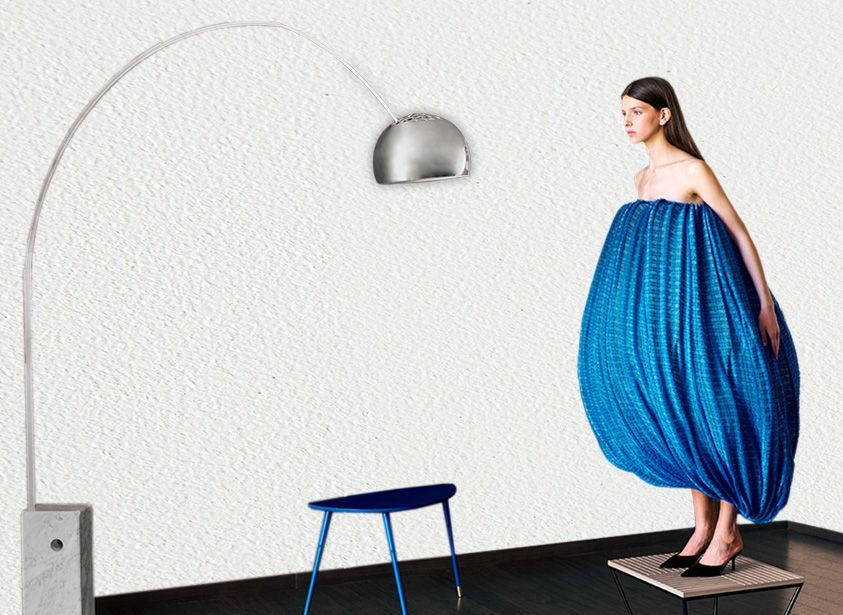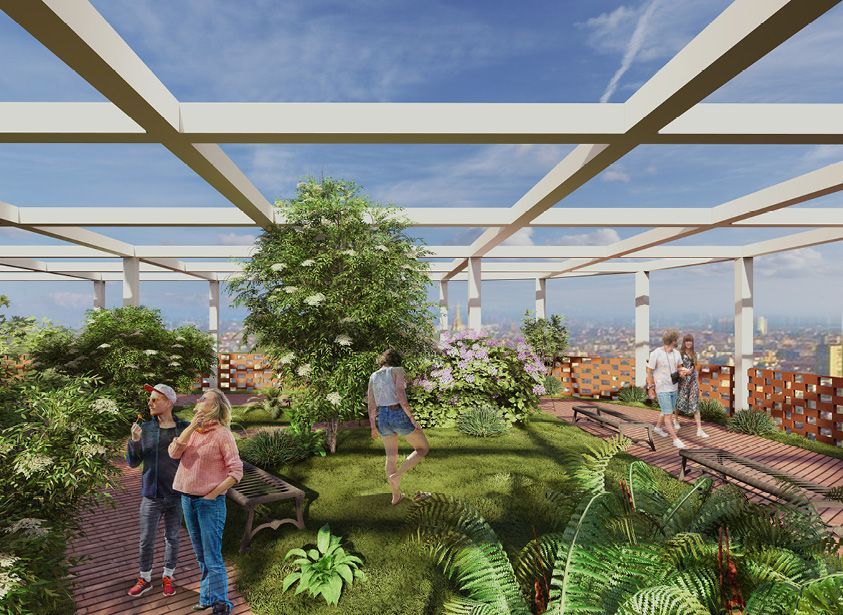Connected Office
A Hybrid Place
As part of the Envisioning Workshop, Domus Academy students from the Master in Interior and Living Design reflected on work life after the pandemic. The problem setting was to design a space and a physical experience, where the office becomes a hybrid place between real and virtual.
The project Connected Office developed by the students Vissarut Suebprasit, Tuğçe Şanlıtürk and Khyati Agarwal, envisioned a new way of workflow and experience for the users and the clients.
Inspired by user’s work field, it uses the light reflected from the grand glass facade as a metaphor and provides the user with a transition in the space with the light spectrum effect. It creates a continuous workflow with its main spiral structure advancing in its natural form. It offers new possibilities by blurring the traditional barriers in the business world with its simultaneous digital and physical working environment.

A Hybrid Place
As part of the Envisioning Workshop, Domus Academy students from the Master in Interior and Living Design reflected on work life after the pandemic. The problem setting was to design a space and a physical experience, where the office becomes a hybrid place between real and virtual.
The project Connected Office developed by the students Vissarut Suebprasit, Tuğçe Şanlıtürk and Khyati Agarwal, envisioned a new way of workflow and experience for the users and the clients.
Inspired by user’s work field, it uses the light reflected from the grand glass facade as a metaphor and provides the user with a transition in the space with the light spectrum effect. It creates a continuous workflow with its main spiral structure advancing in its natural form. It offers new possibilities by blurring the traditional barriers in the business world with its simultaneous digital and physical working environment.
Project Leader | Mentor
Aoi Hasegawa
Michele Ignaccolo
Project Authors
Vissarut Suebprasit
Tuğçe Şanlıtürk
Khyati Agarwal



They designed a continuous connection between the different surfaces to facilitate communication and they provide the separation of areas with different level and location avoiding the traditional division of the offices into boxes and rooms. Special and collaborative fields can be combined as well as being separate when necessary. While the studio area is the physical space where the content is created, the gravity point on the ground floor becomes the most digital point of the office. With its touch, state-of-the-art screens and tables, hologram technology, and modular privacy option, it almost envelops the area where the physical and digital worlds are combined and hosts maximum connection.
This project Connected Office designed the workspace with a new approach, which includes areas that can be used in different ways according to the emerging needs of the users, such as meetings, lectures, creative design areas, and studio space. The items of furniture in the project are modular forms that can be adjusted according to the changing form of the space. By bringing the outdoor space into the interior and integrating it with the green space, it makes the atmosphere in the office more comfortable. Connected Office has three main features in its vision for the future: hybrid working, flexibility, and use of technology.

















