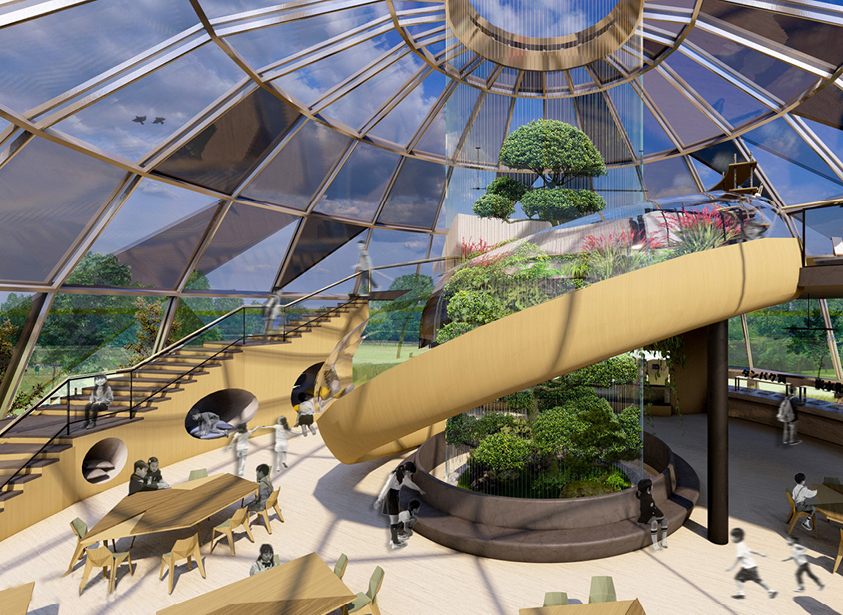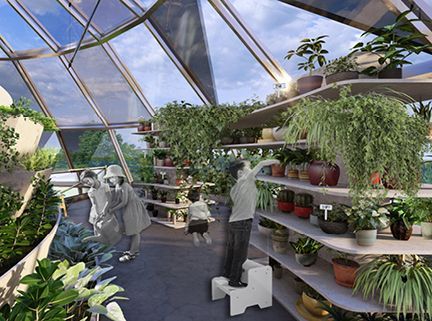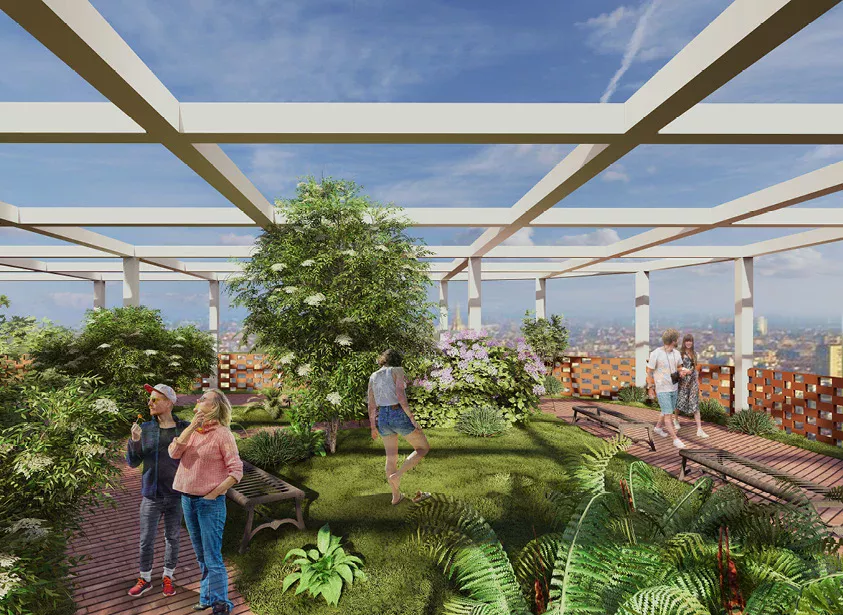BioSphere
Envisioning Workshop
Eylül Yarkin, Rineta Beqiri, Abhishek Bohra, and Harumi Kaneko are the authors of BioSphere, a project developed in the context of the Envisioning workshop within the Master’s Programme in Interior & Living Design at Domus Academy.
The objective of BioSphere is to tackle current challenges for Japanese schools such as menu variety, nutritional quality, and dining atmosphere. By transforming the school cafeterias into vibrant hubs for nourishment, social interaction, and well-being, BioSphere aims at encouraging healthier eating habits.

Envisioning Workshop
Eylül Yarkin, Rineta Beqiri, Abhishek Bohra, and Harumi Kaneko are the authors of BioSphere, a project developed in the context of the Envisioning workshop within the Master’s Programme in Interior & Living Design at Domus Academy.
The objective of BioSphere is to tackle current challenges for Japanese schools such as menu variety, nutritional quality, and dining atmosphere. By transforming the school cafeterias into vibrant hubs for nourishment, social interaction, and well-being, BioSphere aims at encouraging healthier eating habits.
Project Leader | Mentor
Marina Baracs
Project Authors
Eylül Yarkin
Rineta Beqiri
Abhishek Bohra
Harumi Kaneko



The decision to shape the cafeteria as a geodesic dome is not only due to its efficiency in space utilization and its structural stability but also, and especially, to its ability to maximise natural light and connection between indoor and outdoor life—a key consideration in Japan’s context where the appreciation of natural elements is deeply ingrained.
The dome’s shape also allows the cafeteria to visually become a communal focal point within the school campus. Its distinctive shape would not only serve as an architecturally aesthetic structure but also as a symbol of innovation and environmental consciousness—a beacon for students, staff, and visitors alike.
The idea for the interior design of BioSphere is to strike a balance between functionality and aesthetics. The open-plan layout promotes fluid movement and social interaction, with versatile seating arrangements to accommodate different group sizes and activities. Inspired by the Japanese art form ‘Origami’ spaces and furniture allow interaction, adapting in shape to meet relational needs.















